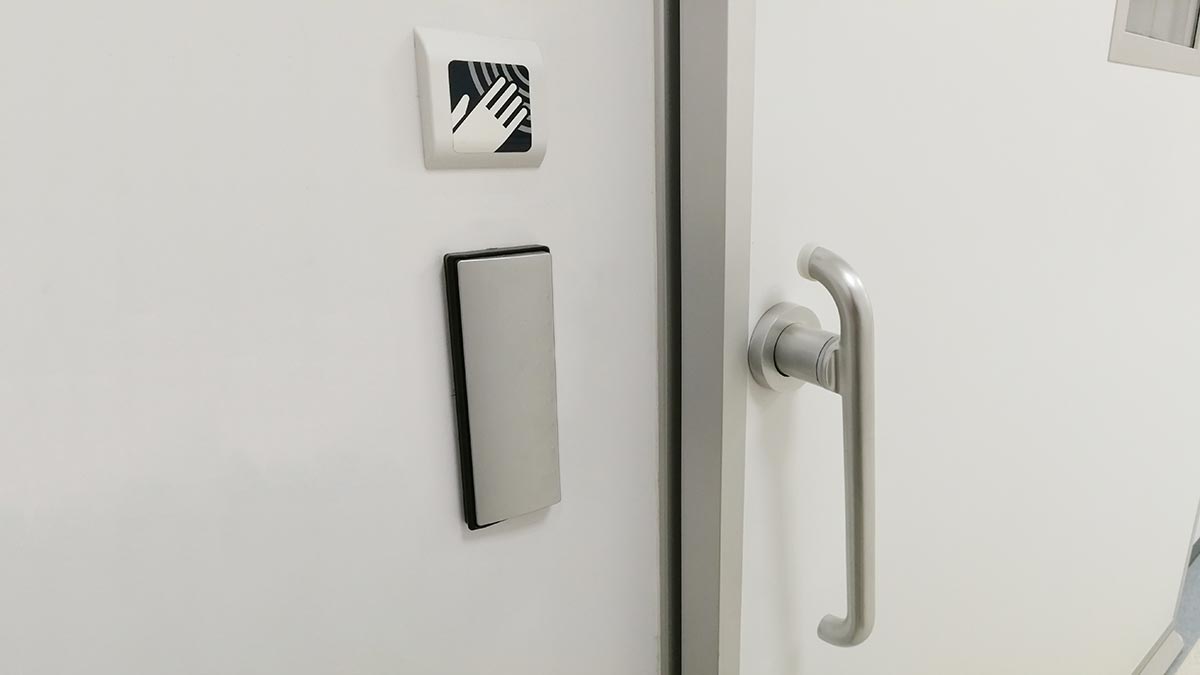
Designers and architects are more than familiar with designing buildings to meet ADA guidelines.
They are also well-versed in state and local requirements. However, many architects and designers feel these codes and guidelines are merely a starting point. They and their clients feel more should be done to accommodate physical disabilities, and they are setting the bar higher.
While it is impossible to anticipate or allow for every possible physical disability, following certain best practices will help you design a building that is far more inclusive to employees of all abilities.
Some areas of a healthcare facility are more easily modified than others; the open layouts of surgical suites, for instance, provide more flexibility to make accommodations at a later date. Jeffrey S. Monzu, vice president and senior project manager at Leo A. Daly, sees a greater challenge in radiology, where equipment and layout are so specific.
Wheelchair ramps and platforms can be installed if necessary, but when space is at a premium, it’s well worth considering the costs of including such accommodations in the original plan compared to the costs of renovating the space later. Not only would you incur additional construction expenses, but the unavailability of the space would likely result in lost revenue.
“You have to do your best to allow for the possibility of modifications in the future if they are necessary. It just becomes another design parameter,” says Monzu.
Jean Hansen, sustainable interiors manager at HDR Architecture, sees a need to go beyond ADA standards when it comes to how bathrooms in healthcare facilities are designed.
“In the future I think we’ll see more detailed guidelines for designing a space that allows for people to shower on their own or for a caretaker to assist them.”
Hansen suggests having caregivers review your plans while they’re in development and asking for their feedback. She also recommends creating a physical mock-up of the rooms. Have experts and people with disabilities try them out to ensure your design meets the needs of this specific population.
“Building mock-ups into the timeframe is important,” says Hansen. “It takes some time and money, obviously, but the savings really pay for itself in a short period of time.”
Scott Combs of Clark/Kjos Architects said, “If we were asked to design a facility to accommodate a disabled person specifically, our process would be to meet with that person and learn what features might be impediments to them and what features we could add to increase the functionality of the building and building elements.”
Combs also finds mock-ups to be a helpful tool in fine-tuning a design and a practice that is not at all unusual in healthcare projects.
Combs says that architects can be advocates and supporters of efforts to make buildings even more accessible. However, architects and designers are not the only ones with responsibility.
“I believe medical equipment manufacturers will need to be part of the discussion, as well, and possibly develop more tools and equipment, since this may well be more of an impediment—or provide less accommodation—to disabled workers currently than the buildings themselves, due to the effectiveness of the adopted building codes,” said Combs.
We could not agree more. We will continue to create new products and modify existing products for the healthcare market to better accommodate workers, patients, and family members with disabilities. Whitehall has one of the only ADA scrub sinks available on the market today. We also have an ADA-compliant infection prevention sink and many other products manufactured to accommodate physical disabilities.
For us, it is not just about keeping up with standards, but about leading the industry towards creating a more inclusive environment for people of all abilities.
