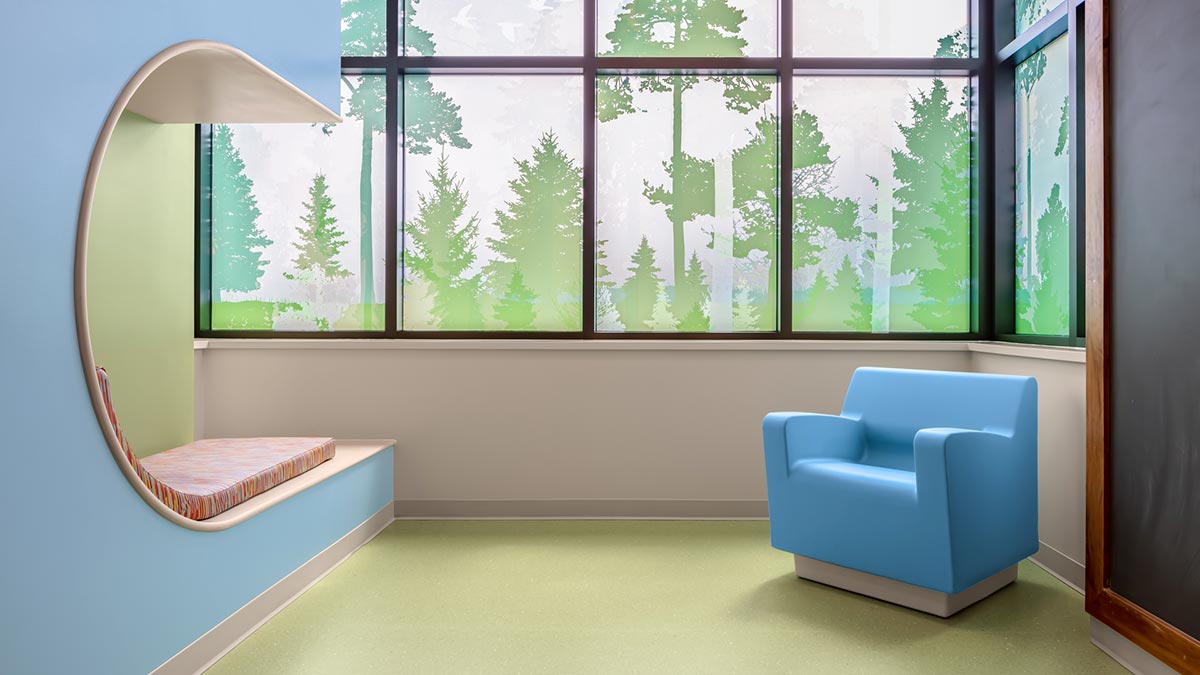
While much still needs improvement in behavioral healthcare, Scott Holmes sees the challenges as opportunities to reinvent care models.
If Holmes, principal at BWBR, could wave a magic wand and fix just one thing related to mental healthcare, it would be true parity between mental healthcare and medical and surgical services. He would like to see the government and insurance companies pay for mental health services at the same level they pay for medical care.
It is a change that would increase access to mental healthcare. More physicians would be willing to go into the specialty. More healthcare systems would be willing to invest in new facilities.
In 1963, President Kennedy signed into law the Community Mental Health Act, which led to establishing comprehensive community mental health centers across the United States. The idea was to create smaller facilities, keeping patients in their community instead of in large state-run mental health institutions that were considered inhumane and ineffective.
Over the years, however, funding for these programs was never provided and cost of care was shifted from states to local hospital and health systems. Medicaid’s Institutions for Mental Disease (IMD) restrictions prevent facilities with over 16 beds from tapping into available funds through Medicaid for those patients between 18–65. Over the last several decades, the inequity of reimbursement has dramatically reduced the number of inpatient beds available to treat patients in crisis. Providing behavioral health services is typically a mission-driven decision rather than a business-driven decision.
And that is why facilities tend to have very limited budgets for these types of projects, something that BWBR sees often. Typically, those decisions show up in compromises, such as opting for semi-private rooms to maximize space.

“There is the misconception that behavioral health patients do better when they have a roommate. In reality, I think there’s a small percentage of patients that might benefit, but research has shown single rooms produce a better outcome for most patients,” says Holmes.
When confined by a limited budget, facilities may have to sacrifice other program spaces, like open areas—indoor or out—that promote movement. By looking at projects only from a first-cost perspective, Holmes says that facilities miss a great opportunity to positively impact both patients and staff. He prefers to let design research and best practices drive decisions in an effort to provide the best overall value.
Opportunities for New Behavioral Healthcare Models
Despite the many challenges for inpatient facilities, Holmes sees an opportunity for innovation and the creation of new healthcare models. For example, access to mental healthcare services can be limited or even non-existent depending on the community. As a result, patients in crisis often end up presenting at emergency departments.
Holmes prefers the EmPATH model, which takes an environmental design approach to improving care and therapy for patients in crisis. These EmPATH units complement the emergency department and provide acute psychiatric patients a calm and comforting environment in which to de-escalate while receiving the proper assessment, evaluation, and discharge plan, which may include follow-up outpatient care. According to Holmes, models like these have shown they can reduce admissions into an inpatient facility by 75 to 80 percent.
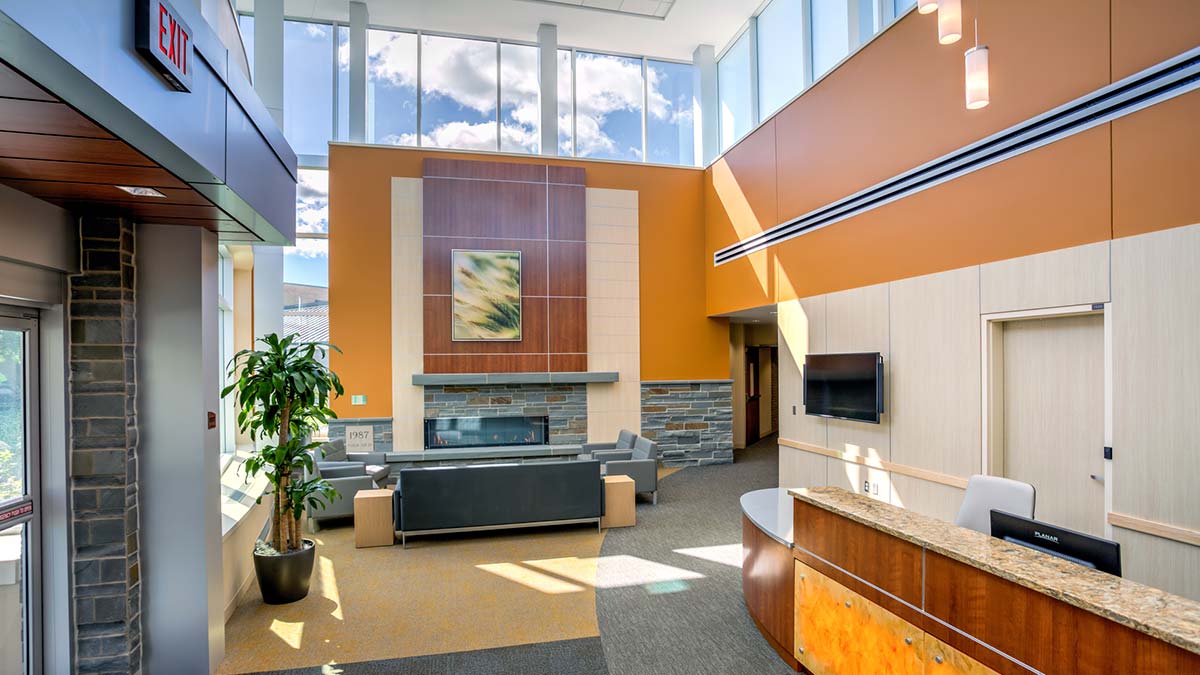
Why is reducing inpatient admissions so important? Studies suggest we are experiencing a psychiatric bed shortage. De-institutionalization has eliminated more than 96% of the last-resort beds that existed in the mid-1950s.
Sometimes individuals are mandated by the court to receive psychiatric evaluation or treatment. States and counties often lack facilities to care for these patients, so the burden for their care is shifted to hospitals. The typical hospital stay for a non-psychiatric patient is 7–10 days, whereas psychiatric holds can be several months, which limits access for other patients. Hospitals are not necessarily the best equipped to provide psychiatric care for extended durations, which can lead to negative outcomes for psychiatric and non-psychiatric patients alike.
Tele-Psych and other innovative programs are being developed to solve these systemic issues and improve access and outcomes for everyone.
Human-Centered Safety®
Human-Centered Safety is BWBR’s trademarked integrated design approach, which is unique in designing for today’s behavioral health centers’ complex needs.
While patient self-harm- and ligature-resistant products are essential considerations, Holmes wants to change the conversation to include reducing all acts of violence. Studies suggest that a third of adults will commit some act of violence as an inpatient, and Holmes says that number can be much higher for children and adolescents. This is not to say that self-harm is less important than violence toward others but that any and all violence needs to be addressed.
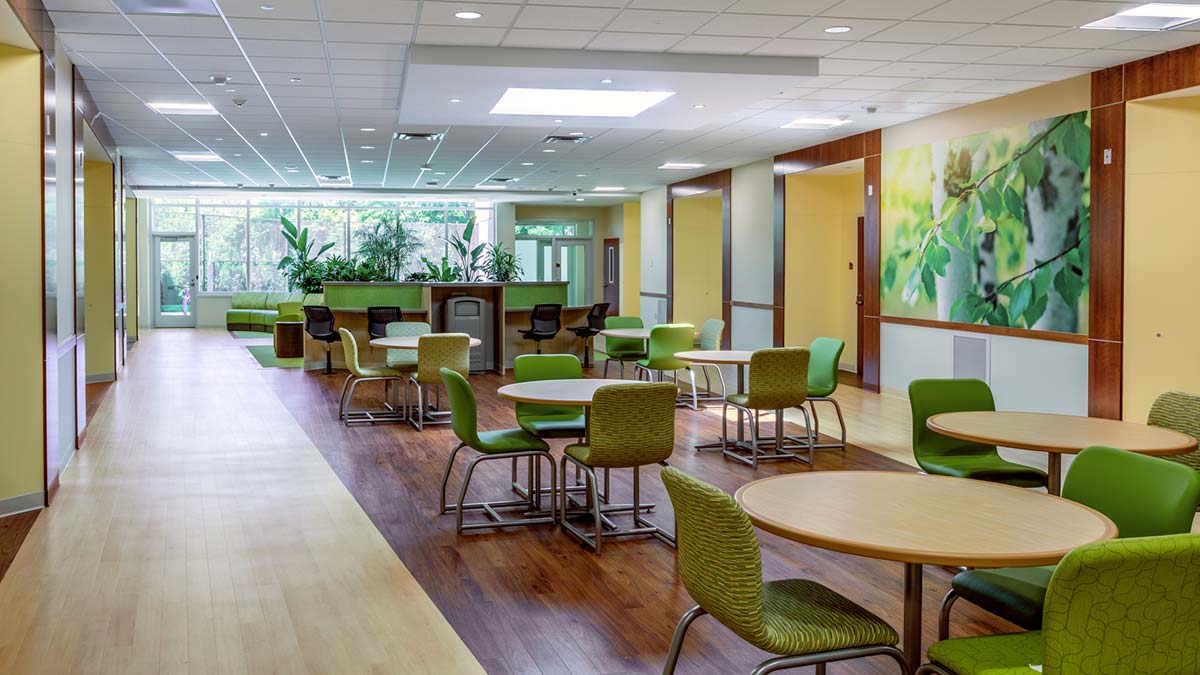
“Human-Centered Safety looks at how we can create a safer environment for everyone with a human-centered, or human-focused, perspective,” says Holmes. This can be done, for example, by creating a therapeutic design with a focus on both spatial and social density, as well as patient autonomy.
“Unfortunately, mental health facilities borrowed strategies from correctional environments, such as having staff behind a laminated glass enclosure and the use of locks and restraints,” says Holmes.
He says that now we are beginning to understand that such an environment can trigger acts of aggression and violence—but that human-centered design can be used to achieve the opposite behavior.
Holmes is focused on creating environments that support de-escalation and reduce agitation. Design research has shown that natural light and access to nature are calming for many patients. Still, spatial and social densities are a key focus during BWBR’s design process.
Spatial density refers to the crowding effect or the amount of space per person. An individual’s sphere of personal space is typically two to three feet, but people with mental illness often have a much larger bubble. Essentially, we must think about designing with more space per person so patients can control their relationship to others.
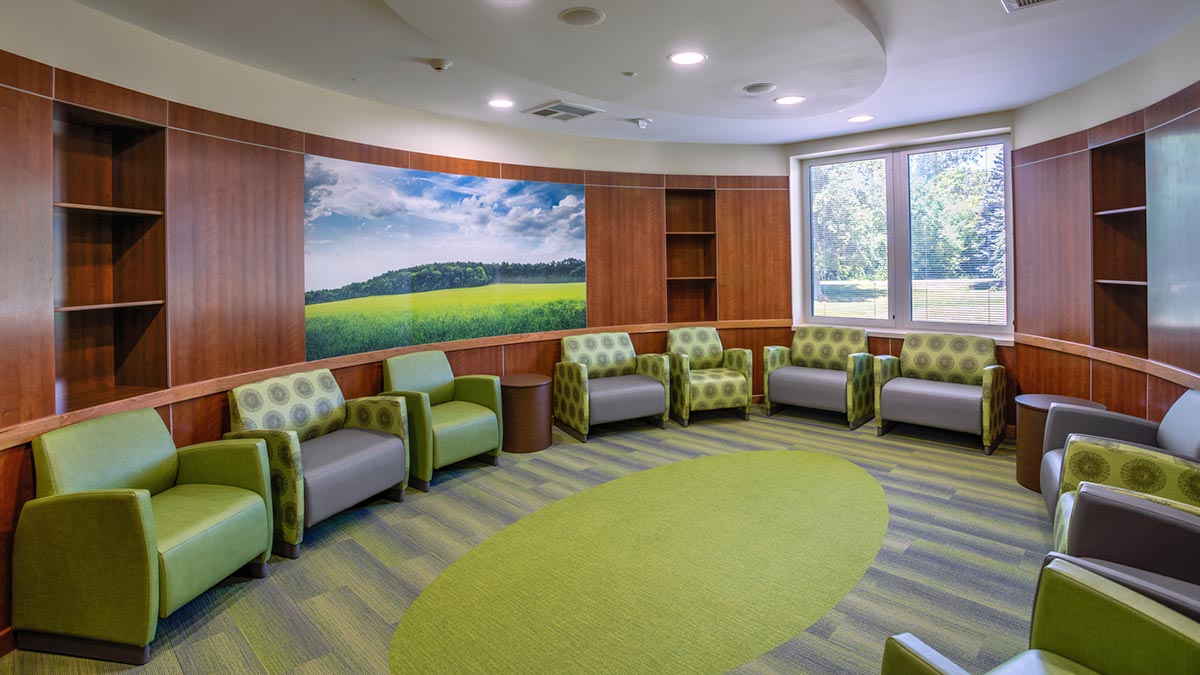
The spatial bubble is often greatly exaggerated behind patients due to the trauma they may have experienced. Positioning seating against a wall can help alleviate this.
Holmes gave the example of an adolescent unit BWBR worked on in Wisconsin where the long, narrow corridors presented a challenge. One particular area causing conflict was the pinch point created at the nurses’ station, which had been bumped out in an effort to improve visibility down the passageways.
Typically, that would be the last place you’d expect to see this level of aggression, but in this case, large numbers of kids had to walk past that nurses’ station to get to their classrooms, gym, or dining room. This seemed to impact the younger patients the most.
Social density looks at the number of people in a space. The more people in an area, the more movement, action, and sound, which can be triggering for people with sensory processing disorders or heightened sensitivities to their environment.
“So, we’re not necessarily talking about creating bigger spaces for more people, but a mixture of some smaller areas that are for one or two people,” says Holmes.
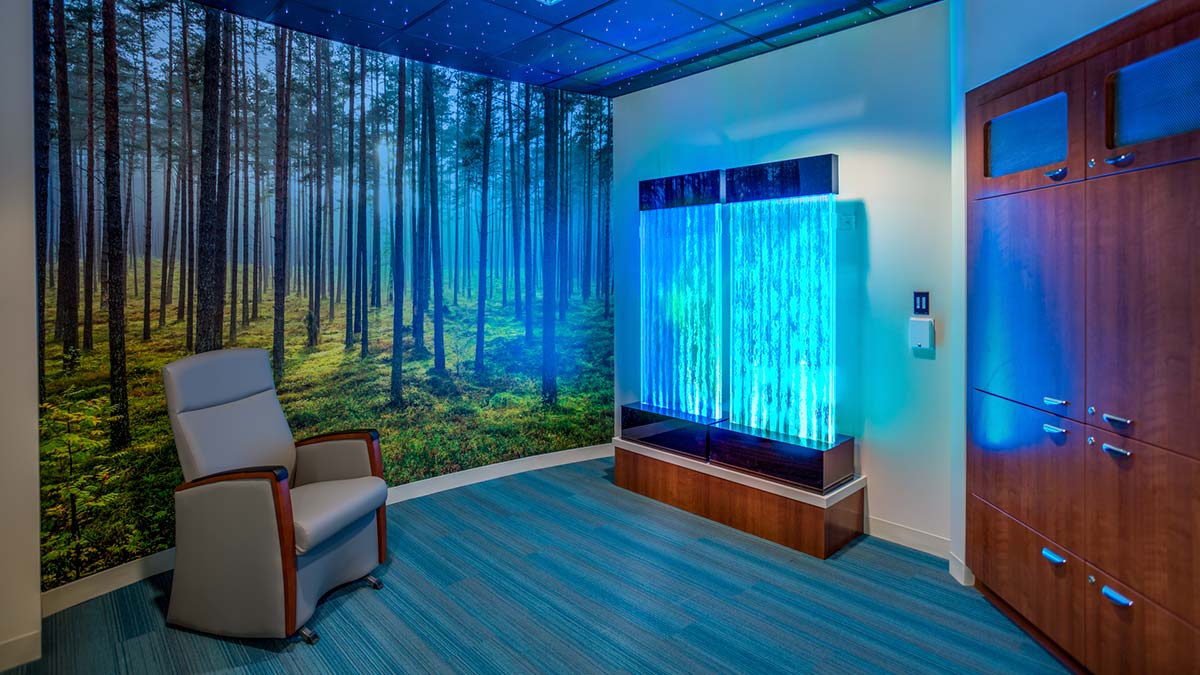
Designers and architects can uncover problems and gain much insight through immersion, a design tool BWBR often employs to find innovative ways to solve issues.
“We go, and we observe, and we see how staff interact with patients. We see how patients interact with space, and we see what the limitations and potential opportunities are. I think some of that’s been very revealing,” Holmes explains.
What might stand out to an observer is often overlooked by the staff because it is just “normal.” An observer might immediately notice that several televisions and radios are all playing simultaneously, among a host of other ambient noises reflected by all the hard surfaces in the surrounding space. Despite so many sources of noise, the staff has learned to tune it out.
While immersion is very revealing, it can also be a challenge, as patients may rightfully be uncomfortable with outsiders in the space. But, Holmes says, if the opportunity is there, it can be beneficial for designers and architects.
Dignity Through Design
Then there is the dignity aspect of design. A patient’s autonomy is taken away from them as soon as they walk into the facility. A staff member will go through their belongings and take away their shoes, belt, and anything else that might be a potential ligature risk. Often the patient’s phone is taken away, cutting off access to the outside world. They are told when to eat and what sessions they must attend.
While all this is necessary, small changes that give patients some control of their environment can go a long way—changes such as allowing them to choose the temperature of the water in their bathrooms, to get a drink when they want one by providing reusable bottle and cup fillers, to adjust their room lighting, blinds, and even their thermostat. But this is where Holmes says he sometimes gets the most resistance from staff, because historically they have always been in control of every aspect of the patient’s stay.
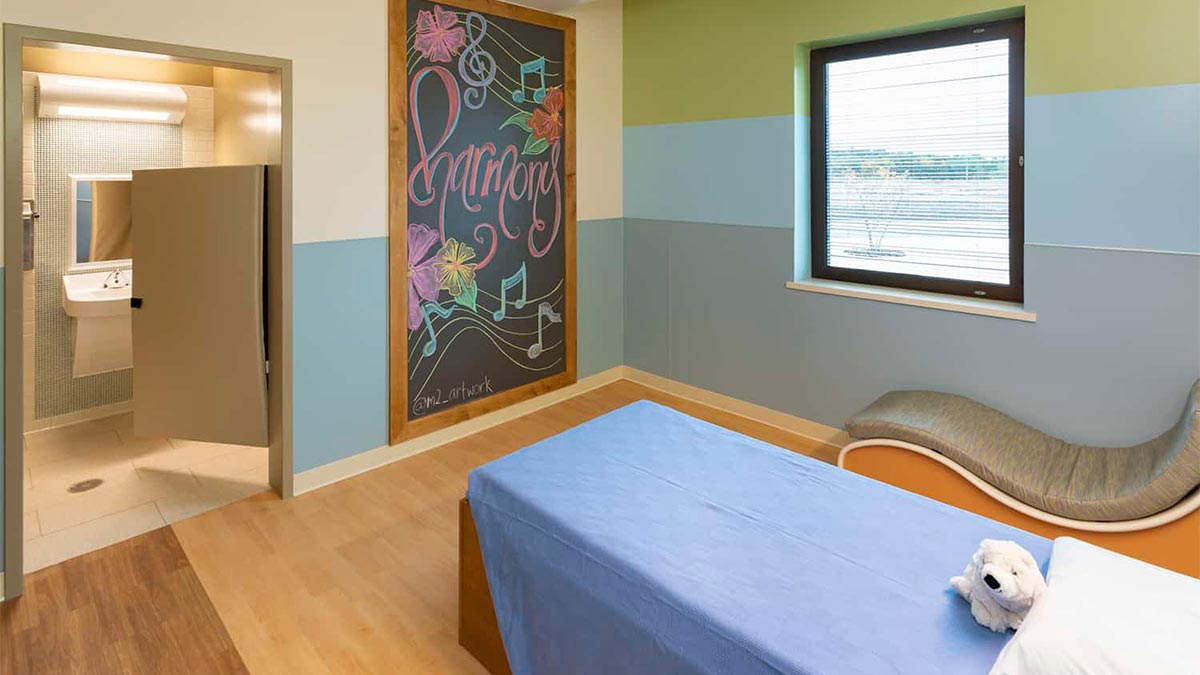
Giving back control of lighting and temperature is just one opportunity, but facilities need to think beyond just that. Are there opportunities to give patients access to fresh air? Patients also often do not typically have access to grooming products we all take for granted, like hairdryers, curling irons, and hair straighteners. These are the types of things facilities consider dangerous and are therefore taken away from patients.
“You get a certain age group where their appearance is really important. So, we are interested in creating areas for that to happen safely. We created little grooming alcoves with mirrors and outlets and locked storage for the things patients might want to use, all within the nurses’ station sightline. That’s been highly effective,” explains Holmes.
Holmes said that it is not uncommon for facilities to choose to locate behavioral health inpatient units in old, vacated buildings. Often these floor plates are not ideal for these types of facilities, but he is always looking for opportunities to turn lemons into lemonade. He told us about a child and adolescent facility they are renovating for the University of Minnesota. It is a 1950s-era building, so opportunities to bring in natural light, expand the footprint, and create high ceilings was limited.
Instead, they focused on giving patients back some agency. In addition to the normal things like providing lighting controls, they decided on putting satellite radio in each room with a handful of available channels and volume control, but with an override at the nurses’ station.
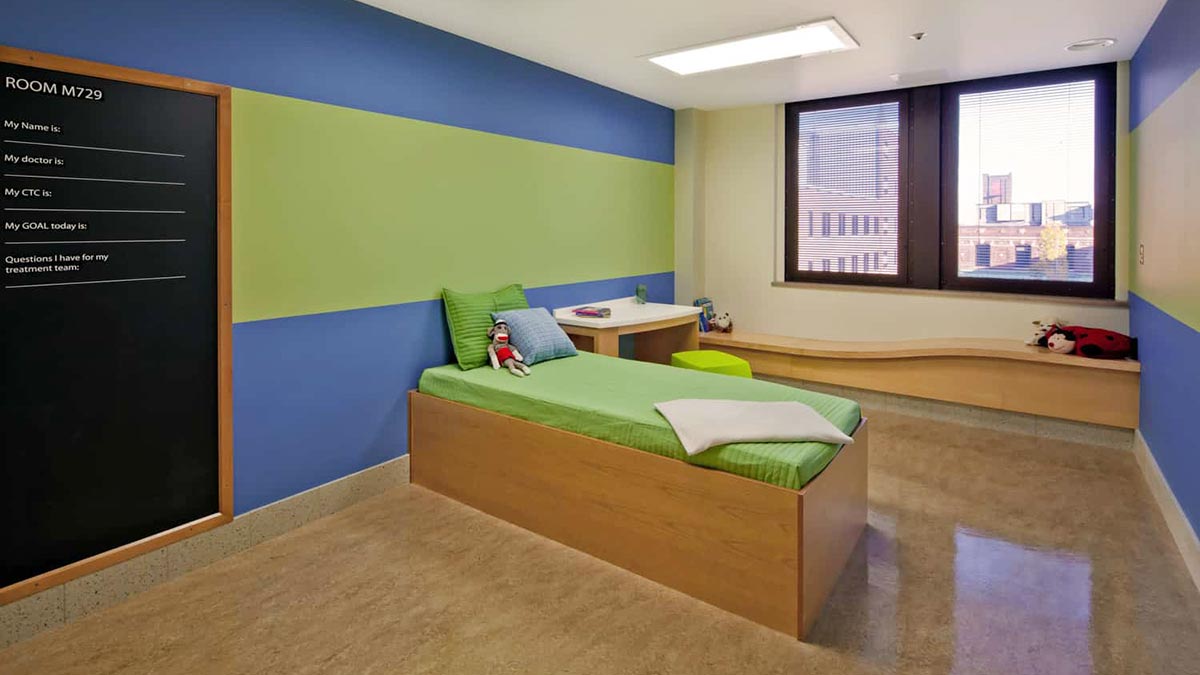
Half the staff thought it was a great idea, and the others said there was no way it would work. They ended up going ahead with the idea. It turned out to be one of the most appreciated and effective strategies of giving back control to patients that BWBR had ever implemented.
Holmes said, “You’re always going to find some that say, ‘you can’t do it.’ So, you have to keep challenging them—asking them ‘why can’t we do it?’”
Human-Centered Safety also includes the usual suspects, such as incorporating nature, be it access to the outdoors or even plants inside or through artwork and murals. Color theory can also be a key element to designing healthcare facilities.
Holmes explained that 15 years ago, the trend was to go neutral because stimulation was unwanted. Now the theory has changed, and designers look to create spaces that are calming but at the same time hopeful and joyful.
“Having some spaces that have some color, some reds, and yellows that are more active, that stimulate, as well as some blues and greens that are more calming. Having a mix is good,” said Holmes.
BWBR’s post-occupancy studies suggest some of these approaches reduce the number of seclusions and staff and patient injuries.
First Impressions Matter
The other thing Holmes thinks is easy to lose sight of is first impressions.
“We did a focus group with some young people, and one young man talked about the walk of shame. He used this phrase to describe the route he was taken as he was moved from the emergency department to the inpatient behavioral health unit, located on the opposite end of campus,” says Holmes.

Instead of walking through the public corridors on the main level to reach the inpatient unit, administrators decided it would be more respectful to patients’ privacy to take them through the lower level of the building.
“But they didn’t really look at it through the patient’s eyes. So, the path they used to transport patients took them through the bowels of the facility, filled with carts lining the service corridors. The space just looked dismal. In our focus group the young man talked about how disrespected and humiliated he felt. He also made comparisons to being treated like an animal brought in through the back door,” Holmes recounted.
He said that now he makes a habit of walking the path with his clients, starting at the ED and going all the way to the inpatient door. It becomes clear very quickly if they need to plan an alternate route that will be welcoming to patients and their families while still respecting their privacy.
Holmes and his team at BWBR are making all of these changes and improving behavioral healthcare quality without a magic wand in sight. Their Human-Centered Safety design approach is one way to ensure that a lack of budget does not lead to less than satisfactory compromises. It is a model that can speed recovery while keeping all parties safe.

Behavioral Health Design for Schools
Tragically, here at Whitehall, we are receiving inquiries from more and more schools that are looking for ligature-resistant products for their bathrooms.
They tell us that this is where they see the most suicide attempts and violence in general.
Holmes said they are also working with schools to address the behavioral health design needs of students.
Large numbers of school-age children suffer from anxiety and depression—even more now due to the disruptions of routines in the last year because of the pandemic. On top of that, a significant number of kids are struggling to cope with autism and ADHD, which can compound their anxiety levels.
“We’ve found that several schools are now creating special spaces to accommodate these students. Not just a few classrooms in the back of the school, but we’ve had a few schools that are designed from the ground up specifically for this population using the same therapeutic environments we do on the healthcare side,” said Holmes.
He explained further, “One of those facilities that we did a post-occupancy report on looked at the outcome of creating these spaces for this unique student population. Over the course of two years, their program saw two to three times more students. Still, the number of restraints and seclusions and staff injuries dropped dramatically—not per person, but in total. So, I think having the right culture, the right space, and being able to accommodate people experiencing anxiety and depression can fit well. It was so effective that they built a second school.”
Whether designing and building behavioral facilities or schools, the goal is to create a safe place that delivers better outcomes via the built environment.

